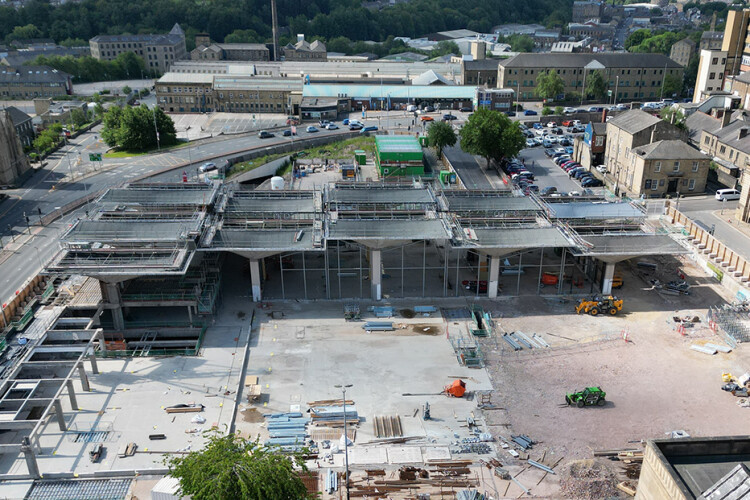This post was originally published on this site
https://www.theconstructionindex.co.uk/assets/news_articles/2025/09/1758710659_pic-a-credit-virtual-huddersfield.jpgWhen we talk about our ‘built heritage’ we tend to think of venerable ancient structures – cathedrals, castles or country manors. But in Huddersfield one of the most treasured pieces of architectural heritage dates back only to the late 1960s.
The former Queensgate Market, a grade II listed building that opened in 1970, is a striking example of insitu concrete construction. Its roof (the really impressive bit of the building) comprises 21 free-standing 1m x 0.7m columns ranging in height from 3.3m to 7.5m, each supporting an asymmetrical hyperbolic paraboloid concrete umbrella measuring 17m by 9.5m in plan and 3m deep.
Each roof canopy is positioned off-centre and cantilevers 7m to one side of its column and 10m to the other.
The architect, J Seymour Harris Partnership, designed the building to evoke the feeling of a traditional covered market with its cluster of awnings and umbrellas.
The repeated pattern of asymmetry gives the roof structure a striking sculptural appearance that has drawn admiration not only from architectural experts but also from engineers. In 2007 the building was awarded the Concrete Society’s Certificate of Excellence for a ‘mature structure’.
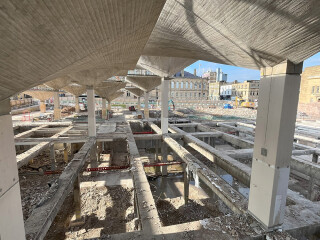
Last summer, contractor Bam Construction set to work on the partial demolition of the Queensgate Market. But far from being an act of wanton vandalism this is the first phase in a major regeneration scheme by Kirklees Council in which the Queensgate Market building will be transformed into a new food hall with an adjoining library and a large public square.
The scheme – dubbed “Our Cultural Heart” – is being delivered in two phases. Phase one centres on the redevelopment of the Queensgate Market building and is scheduled for completion in spring 2026 with the new food hall and library opening in the summer.
Phase two of the masterplan, which has recently received full planning approval, will see the former library and gallery building on Princess Alexandra Walk refurbished to house a new regional museum and art gallery.
Procurement for phase two is well under way, with an official contract announcement expected later this year. Work on this phase will begin immediately following the completion of phase one.
The scheme is part of a wider 10-year, £250m regeneration plan – the Huddersfield Blueprint.
Main contractor Bam Construction employed Burnley-based Howard Stott Demolition to carry out the phase one demolition work last year. This involved stripping out the interior and carefully removing nine 15.5m x 5.5m ceramic relief panels from the original façade.
The panels comprise an installation entitled Articulation in Movement by the German sculptor Fritz Steller, whom Seymour Harris’ lead architect Gwyn Roberts knew from his student days in Birmingham.
These panels were removed by restoration specialist Cliveden Conservation and will be stored until the project is finished. The panels will ultimately be reinstalled on the new building’s façade using a specially-designed fixing mechanism.
During the redevelopment, the concrete frame will be renovated and repaired in order to ensure the long-term stability and longevity of the building.
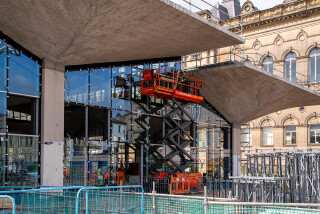
All of the concrete structures left standing after completion of the demolition phase are listed and will comprise a large percentage of the new building that is being erected around it. Consequently, all the work now being carried out has been planned to avoid damage to these parts of the building.
The slender concrete pillars have been encased in protective timber sheathing and vehicle access to the site is restricted.
With demolition now complete, the vast paraboloid roof structures of the former market have been fully revealed. Installation of new glazing to connect these forms is under way, making the roof watertight while allowing natural light to filter through from different angles.
Working with the existing structure to ensure its longevity and stability was one of the biggest challenges for the project, but also the most rewarding, says Mark Gibson, Bam’s northern region construction director.
“Installing the new glazing units in between the parabolic roof structures is a significant technical challenge. Not only do they require extremely precise measurements but they also need to allow for approximately 100mm of movement for each parabolic structure. For this reason, each glazing unit requires a movement joint mechanism to be installed.”
The original glazing system used aluminium frames fixed only to the upper part of the opening with concertina membranes of synthetic rubber used to seal around the unit to accommodate movement in any direction.
The construction team is currently finishing the structural work for phase one of the project. This includes strengthening works, installing the new library floor, finishing the foundations and erecting the new steel frame.

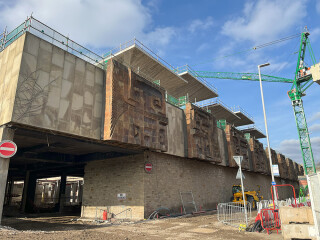
Erection of the main elevations is now taking place, revealing the scale and footprint of the library and food hall and providing visitors with a tangible sense of what’s to come.
Meanwhile, Bam is installing new drainage and an attenuation tank for the public square outside the market building. This will then be completed with granite sets and York stone paving.
Practical completion is expected in spring 2026, with internal fit-out to be completed in summer 2026
Later this month, the people of Huddersfield and the surrounding area will get a chance to see for themselves how work is progressing on their “cultural heart” when Bam Construction opens the site as part of this year’s 10-day Kirklees Heritage festival.
The one-off tour, on 18th September, will offer visitors and design enthusiasts a rare chance to explore the architectural significance of the Queensgate Market building.
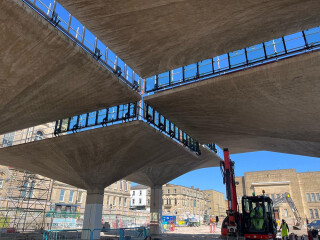
“This is a fantastic opportunity for people to come and see the incredible progress we’re making on phase one,” says Graham Turner, cabinet member for finance and regeneration at Kirklees Council. “The former market building holds a special place in Huddersfield’s identity, and it’s inspiring to see it being given new life for future generations.”
Project Team
Architects:
FCB Studios (masterplan);
Chapman Taylor (phase one delivery)
Main contractor:
Bam Construction
Cladding:
CCL Facades
Demolition:
Howard Stott Demolition
Masonry:
Henley Stone Specialists
Groundworks:
GRK Civils
Steelwork:
BSB Structural
Got a story? Email [email protected]


