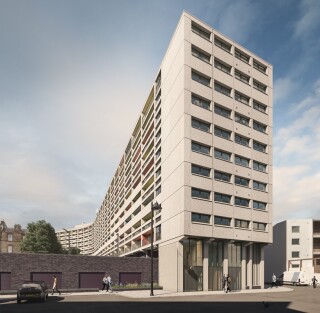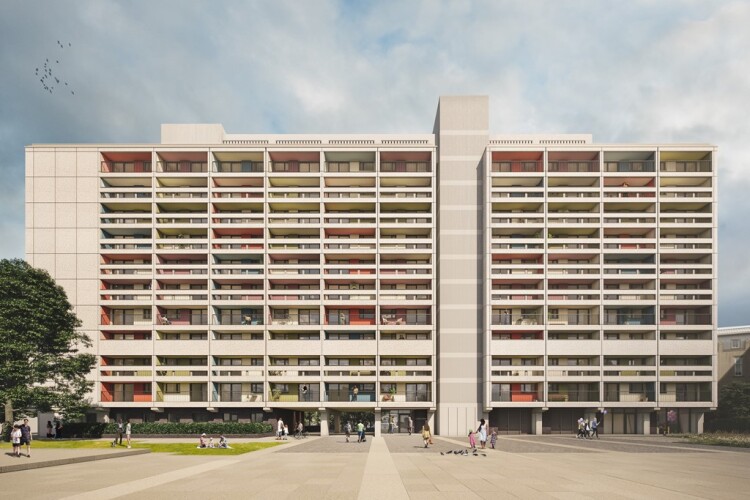This post was originally published on this site
https://www.theconstructionindex.co.uk/assets/news_articles/2025/10/1759472186_linksview-house-retrofit.jpgA planning application for the £69m retrofit of Cables Wynd House and Linksview House in Leith was approved by City of Edinburgh Council’s development management sub-committee this week.
The application, submitted by Collective Architecture, is for a £69m retrofit of the two buildings that together have 310 apartments, the majority of which are owned by the council for social rent
Work will include substantial upgrades to bring the two Category A listed buildings up to the Scottish government’s energy efficiency standard for social housing – EESSH2 – along with wider modernisations.
Edinburgh Council is leading the retrofit programme, along with Collective Architecture, AtkinsRéalis as lead consultant, Blackwood Partnership providing mechanical, electrical and plumbing engineering, Narro Associates as structural engineer and Urban Pioneers Landscape Architects.

Among the improvements that will be made are:
- • Energy efficiency upgrades: improved insulation, window replacements, and energy-efficient heating systems.
- • Fire safety enhancements: installation of sprinkler systems, smoke ventilation, a new fire-fighting lift, and improved fire compartmentalisation in communal areas. The removal of old bin chutes and installation of internal waste management facilities will also help improve fire safety.
- • Resident safety and security: upgraded internal and external lighting, a review of CCTV systems, and improved access control throughout the buildings.
- • Landscaping: proposals include new play areas, external seating, wildflower meadows, sustainable urban drainage systems (SUDS), and a review of parking and waste facilities.

Architect Carl Baker from Collective Architecture said: “These approvals represent a major milestone in the life of two of Edinburgh’s most iconic post-war housing developments, both Category A listed and celebrated for their bold architectural character and social significance.
“Our proposals reflect Collective Architecture’s distinctive approach to retrofit, which carefully balances ambitious improvements to energy performance with the sensitive conservation and celebration of these landmark buildings, situated at the heart of a conservation area. This success is the result of a truly collaborative effort across the project team, including the expertise of our in-house specialists at Collective Energy and Collective Conservation.”
Got a story? Email [email protected]


